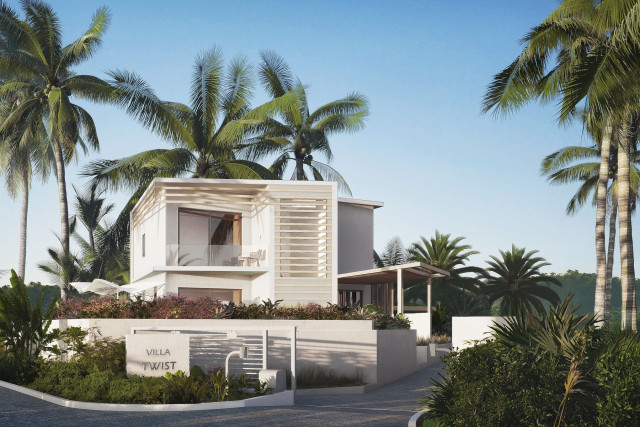This floor plan has been meticulously crafted for the modern buyer who values both functionality and style. The open-concept living and dining areas are designed to flow seamlessly, creating an expansive space ideal for entertaining. Upon entry, an integrated office nook offers a practical yet discreet workspace. The living area extends outward to a generous terrace, where a 14x14-foot pool becomes the focal point, surrounded by sun loungers, umbrellas, and a well-appointed al fresco seating area with a fire pit. The outdoor kitchen and dining area, complete with a built-in stainless steel BBQ, offer a refined yet casual space for gatherings.
Inside, the home features premium finishes including quartz countertops and large-format Italian flooring, enhancing the sense of spaciousness and luxury. Hurricane impact sliding doors provide both security and uninterrupted views, connecting the interior to the exterior. The ensuite primary bedroom is a private retreat, with a balcony that overlooks the pool, providing a serene, elevated view. The bathroom is designed with a double vanity, a walk-in shower, and a freestanding soaking tub, creating a spa-like atmosphere. This design prioritizes a fluid connection between indoor and outdoor spaces, with each element carefully selected for both aesthetics and performance.
Working with a Turks based developer as an Architect Turks team, we produced something that the client is thrilled with and is seeking to collaborate on future projects.
